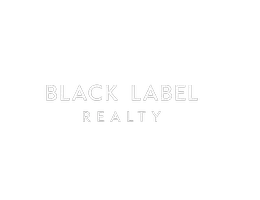Bought with Gracie Storey
For more information regarding the value of a property, please contact us for a free consultation.
10700 E Apple Valley RD Oklahoma City, OK 73151
Want to know what your home might be worth? Contact us for a FREE valuation!
Our team is ready to help you sell your home for the highest possible price ASAP
Key Details
Sold Price $480,000
Property Type Single Family Home
Sub Type Single Family Residence
Listing Status Sold
Purchase Type For Sale
Square Footage 2,777 sqft
Price per Sqft $172
MLS Listing ID OKC1070398
Sold Date 08/31/23
Style Traditional
Bedrooms 4
Full Baths 3
Construction Status Brick,Stone
HOA Fees $450
Year Built 1982
Annual Tax Amount $3,353
Lot Size 1.020 Acres
Acres 1.02
Property Sub-Type Single Family Residence
Property Description
PRICE IMPROVED! Welcome to this extraordinary home in the highly sought-after Oakdale Schools district. This Apple Valley residence boasts 4 bedrooms, 3 bathrooms, an incredible floorplan, luxury, and charm that will impress even the most selective buyers.
Situated on a 1-acre lot, the home blends style, functionality, and a great location. Inside, you'll find exquisite craftsmanship, designer light fixtures, and a well-appointed kitchen with granite countertops, opening to the formal dining/living as well as the primary living room, presenting a vaulted ceiling and wet bar.
We have never seen a more perfect floorplan than this one, with the mother-in-law suite situated on it's own private side of the home behind the kitchen. Around the corner, you'll find an extra large laundry room that provides a sink and an extra indoor refrigerator location.
The bonus room is a highlight, serving as an office or playroom, accommodating everyone's needs. With an entrance directly to the back patio, it is the perfect indoor/outdoor area!
Outside, the large covered patio and yard is fenced (with plenty of room to expand the backyard - see drone photos), and it contains a storm shelter for your peace of mind.
In summary, this meticulously maintained 4-bed, 3-bath home in the Oakdale Schools district offers a rare opportunity. From the designer touches to the versatile bonus room, you won't want to miss this one! Contact your Realtor today to experience modern family living at its finest.
Location
State OK
County Oklahoma
Rooms
Other Rooms Bonus, Optional Living Area
Dining Room 2
Interior
Interior Features Ceiling Fans(s), Laundry Room, Stained Wood
Heating Central Gas
Cooling Central Electric
Flooring Combo, Carpet, Tile
Fireplaces Number 1
Fireplaces Type Wood Burning
Fireplace Y
Appliance Dishwasher, Disposal
Exterior
Exterior Feature Patio-Covered, Covered Porch, Patio - Open
Parking Features Additional Parking, Concrete
Garage Spaces 2.0
Garage Description Additional Parking, Concrete
Utilities Available Electric, Gas, Septic Tank, Private Well Available
Roof Type Composition
Private Pool false
Building
Lot Description Corner Lot
Foundation Slab
Architectural Style Traditional
Level or Stories One
Structure Type Brick,Stone
Construction Status Brick,Stone
Schools
Elementary Schools Oakdale Public School
Middle Schools Oakdale Public School
High Schools Memorial Hs
School District Edmond, Oakdale
Others
HOA Fee Include Greenbelt,Common Area Maintenance
Read Less


